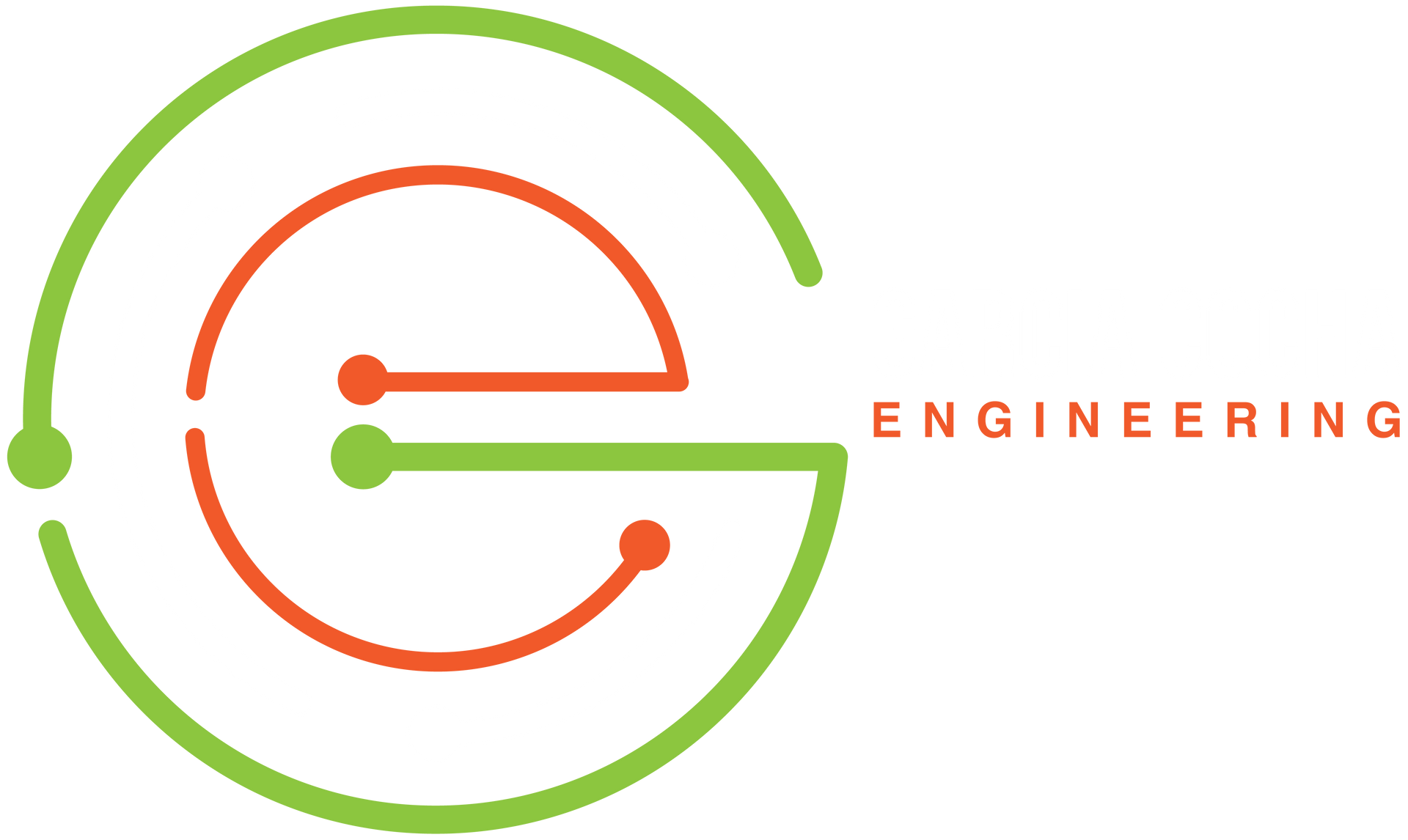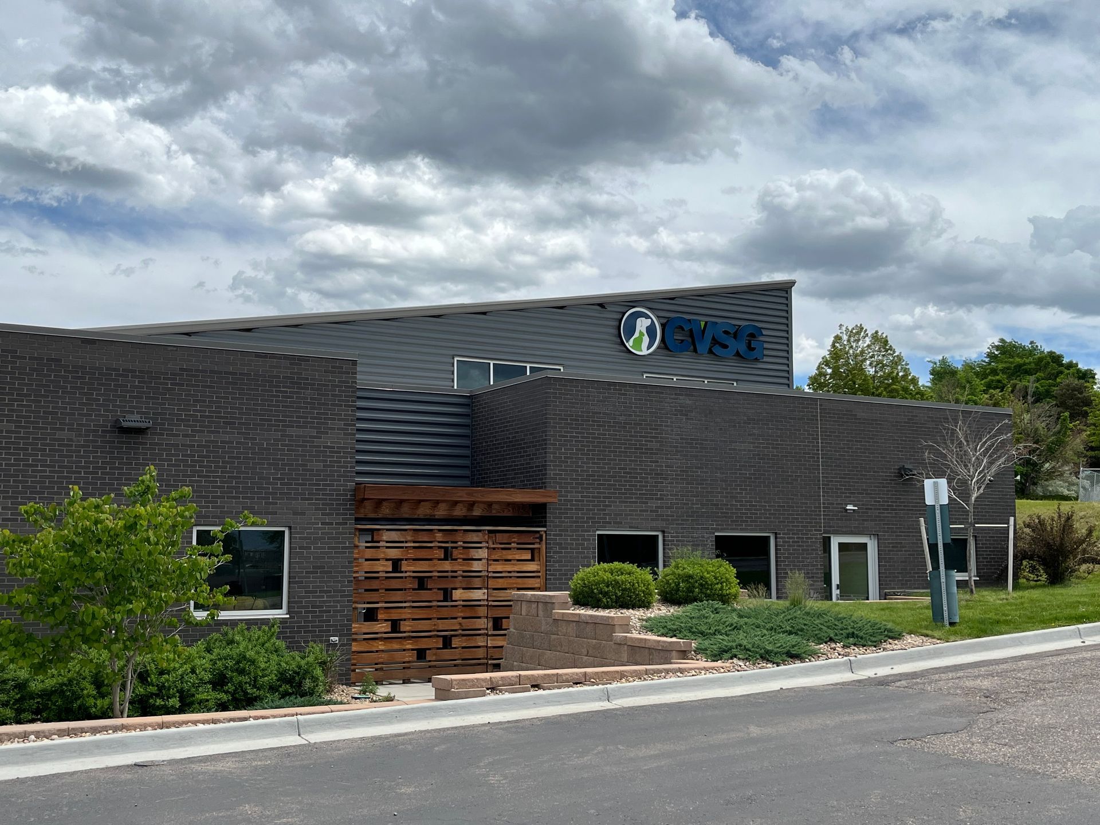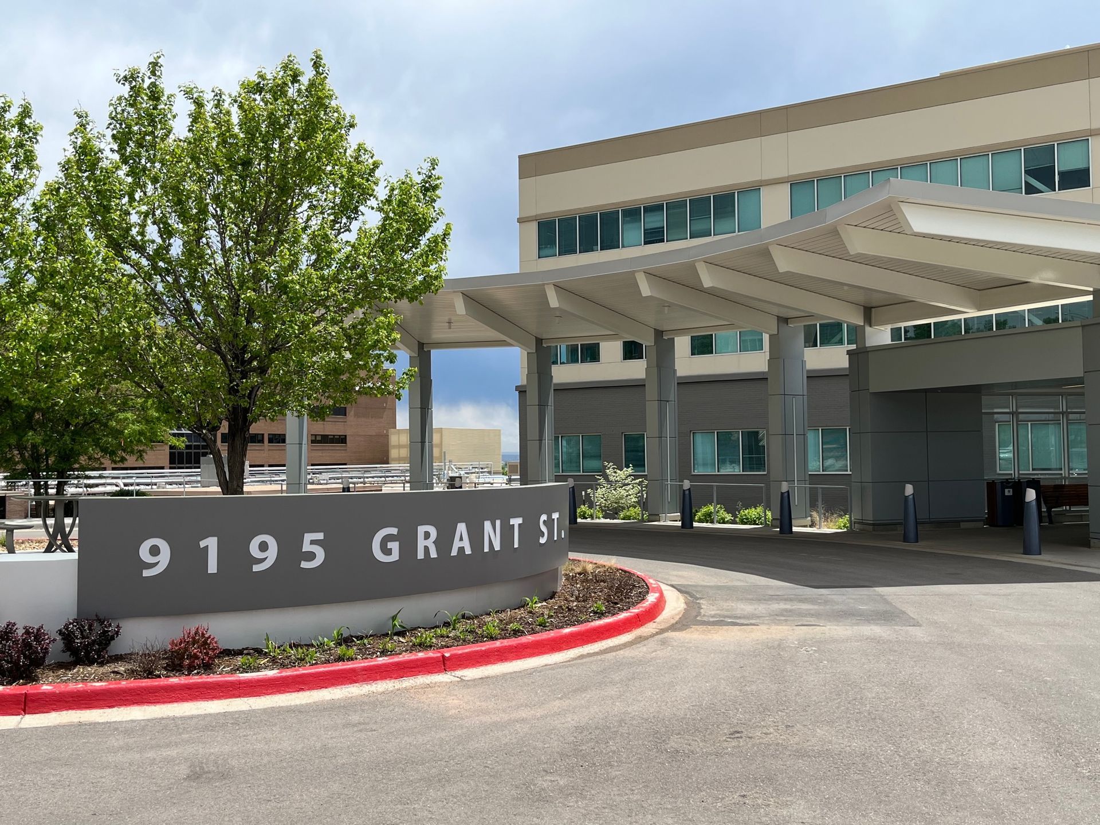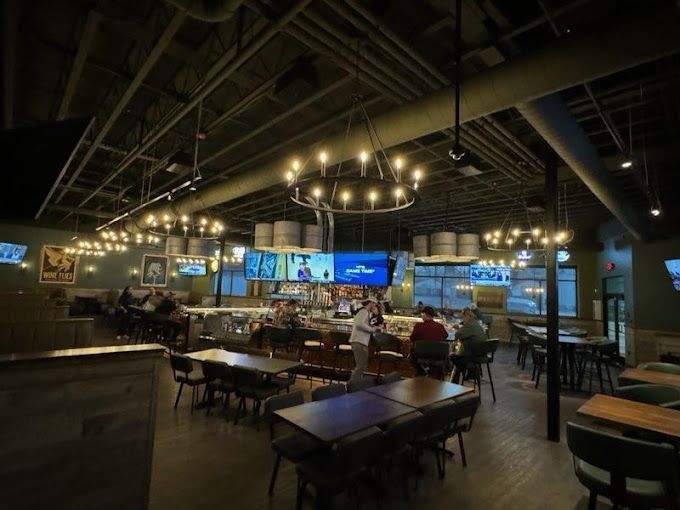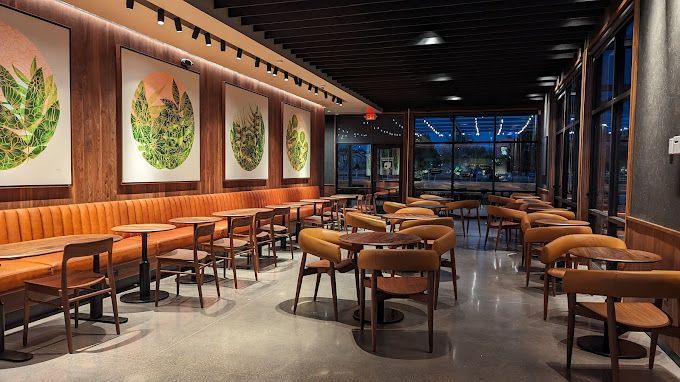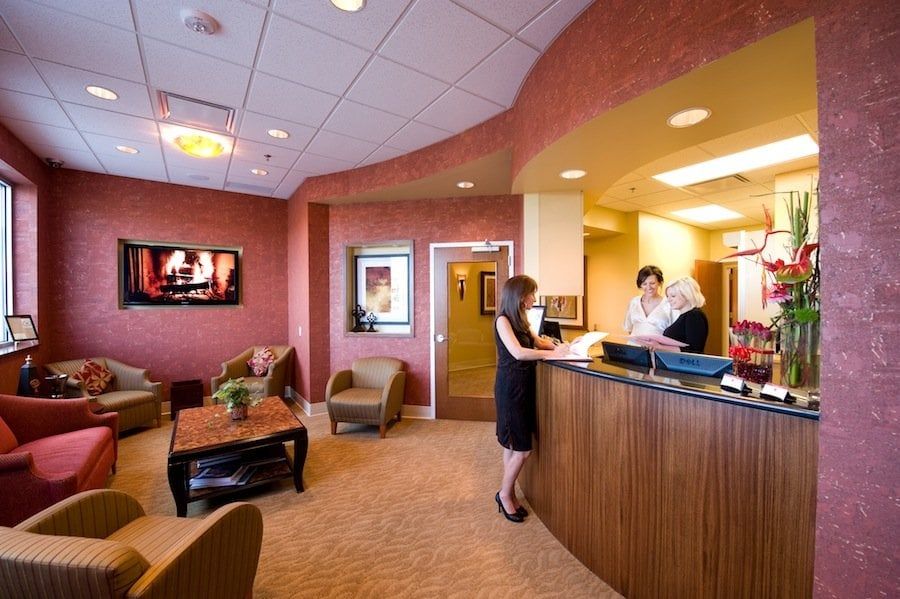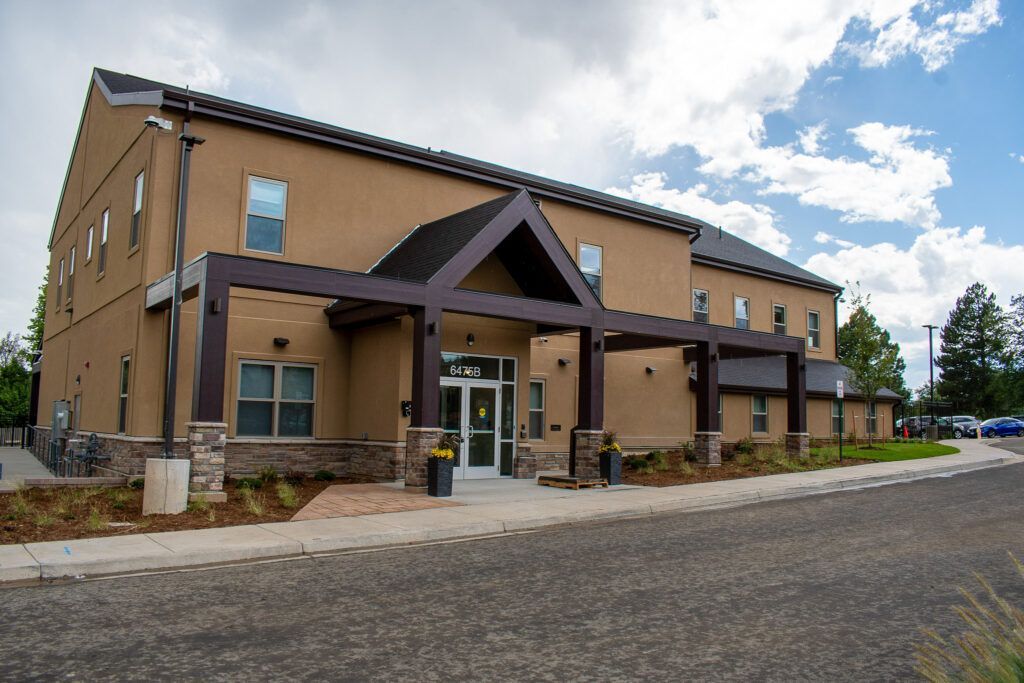-
Colorado Veterinary Specialty Group
Project Size: 18,800 SF
Goal:
Ground-up specialty & emergency veterinarian facility. The facility includes integrated medicine, critical care, cardiology, radiology, reproductive, and surgical services.
Services Provided:
Mechanical Engineering, Plumbing Engineering
Summary:
In order to optimize cost, multiple zones were consolidated into a single RTU via a VVT system. One of the unique features of this facility is the sheer size of the indoor sports area (70 ft x 100 ft). The turfed area is heated and cooled with evaporative coolers and infrared radiant tube heaters. Moreover, the turf area utilizes drainage piping below the K9 grass to allow for frequent rinsing. Another key feature of this facility is the surgery center. This area is served with a dedicated RTU that provides laminar flow into the center. In addition, the surgery center was designed to be positively pressurized with a “ball in wall” indicator for monitoring.
-
North Suburban Medical Center
Project Size: 20,000 SF
Goal:
The project was constructed with the main goals of providing new corridor accesses on each floor, reallocating demising walls, adding a pedestrian bridge, and updating the mechanical systems.
Services Provided:
Mechanical Engineering, Plumbing Engineering
Summary:
In order to streamline the deliverables to the client, a narrative was produced to outline the delineation of necessities and “wish list” items. Furthermore, after thorough review of the narrative with the project team, the scope of work was clearly defined. VRF technology along with condensing fire tube boilers were utilized to maximize performance and constructability. In addition, modifications to air handling systems were implemented to ensure longevity. To create a clearer depiction of design, elevation details, section views, piping schematics, and duct-work details were extensively used to ensure construction compliance.
-
CY Discount Liquor & Backdoor Lounge
Project Size: 10,000 SF
Goal:
Fully stocked beer, wine, and liquor store with a backdoor lounge. The backdoor lounge includes a pub-style menu and expertly crafted cocktails for celebrations.
Services Provided:
Mechanical Engineering, Plumbing Engineering
Summary:
The liquor store and backdoor lounge are served with three 15-ton, gas-fired RTUs. The kitchen is served with a Type I hood along an indirect-fired makeup air unit that has DX cooling. Exposed spiral ductwork had to be coordinated with track lighting to provide a contemporary ceiling space.
-
Starbucks – Carefree & Pony Tracks
Project Size: 2,400 SF
Goal:
Drive-thru location with abundant parking and clientele.
Services Provided:
Mechanical Engineering, Plumbing Engineering
Summary:
The store is served by two gas-fired RTUs and exhaust fans. The HVAC distribution in the seating area had to be coordinated with the suspended sound baffle system to create a functional, aesthetic solution.
-
Colorado Plastic Surgery
Project Size: 5,200 SF
Goal:
Plastic Surgery Center, along with non-surgical procedures that provide cutting-edge aesthetic and reconstructive solutions.
Services Provided:
Mechanical Engineering, Plumbing Engineering
Summary:
The medical office building is served by a large RTU that is served with VAV boxes. The VAV boxes have electric heaters to provide heating. Precision cooling was provided to the procedure rooms via a humidified split system. Designing the ductwork around various ceiling structures presented an exciting opportunity to combine practicality with creativity.
-
Hope House Early Learning Center
Project Size: 15,100 SF
Goal:
Early Learning Center by a nonprofit organization. The Center provides a community to help empower parenting teen moms.
Services Provided:
Mechanical Engineering, Plumbing Engineering
Summary:
The learning center is served by eight gas-fired split systems that provide superb zone control and comfort. In addition, two louvers provide adequate ventilation for all room types, including high-occupant classrooms. Extensive ductwork, line sets, and plumbing were routed through ceiling plenums and attic spaces.
